At first glance, it might seem that tiny homes and accessibility are not quite compatible. The small space of a tiny home can be cumbersome to accommodate many disabilities. Tiny homes, however, can present a wide range of opportunities for customization and modification — at an affordable price point — that can make them a good option for people with disabilities.
Across the United States, many people with disabilities struggle to secure affordable housing that meets their needs for independent living and self-determination. A lack of federal and state funding for in-home care often leads individuals with specific daily support needs to live with family or caregivers, thus stifling opportunities for independence and potentially straining familial relationships. Tiny homes offer the unique opportunity for building a home that can closely fit an individual’s needs and can be positioned near relatives’ or caregivers’ residences to achieve a level of independence and privacy.
When considering issues of accessibility, it’s important to know that individual needs vary. Individuals with sensory conditions may find the noises or preinstalled lights of a city apartment complex to be overstimulating. Narrow hallways may be particularly challenging for anyone who uses a wheelchair. In a tiny home, these common issues and others can be modified with simple structural changes to the building plans. Here are a few ideas for increasing accessibility in a tiny home to create suitable solutions to meet a variety of needs.
Slide-Outs
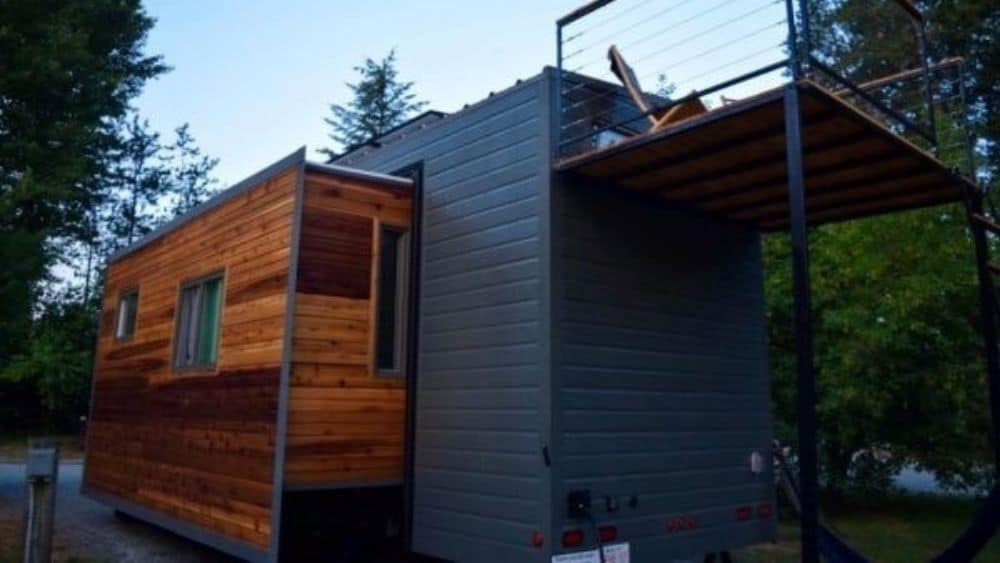
Particularly with mobile tiny homes, a narrow interior can be a problem for homeowners with mobility limitations. Trailers typically must be less than 8 feet wide in the interior to travel safely on a U.S. road. As a rule of thumb, though this varies by driver skill and chair type, wheelchairs typically require approximately 5 feet of space to turn around comfortably. To increase (and potentially double) the interior space of a tiny home, homebuyers might consider a slide-out feature with level floor slides to expand the bedroom or living area when the vehicle is parked.
Level Flooring
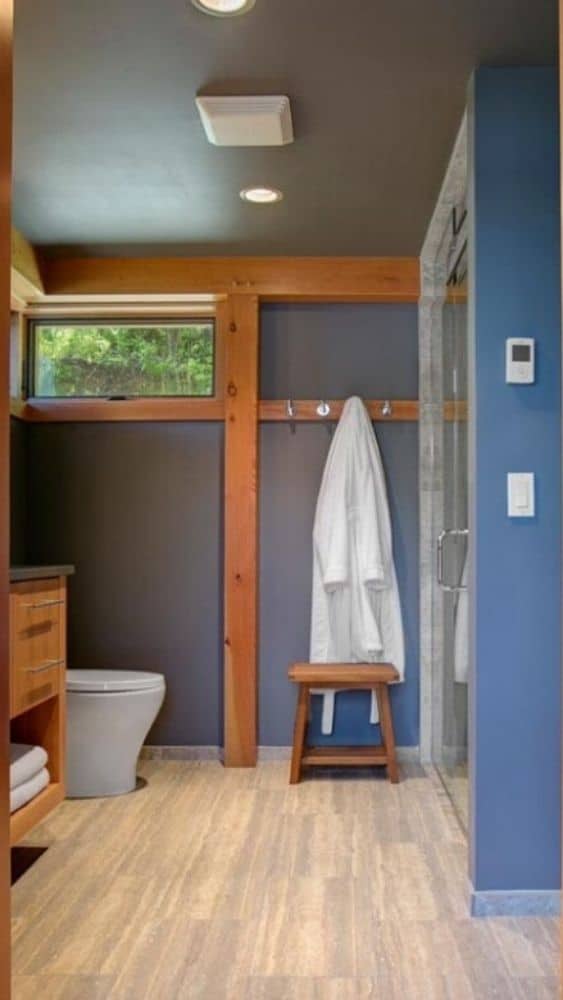
The elimination of thresholds or curbs may increase accessibility in doorways and hallways. This walk-in shower is level with the large, open-layout bathroom, allowing a person with a wheelchair or walker to easily move around.
Murphy Bed
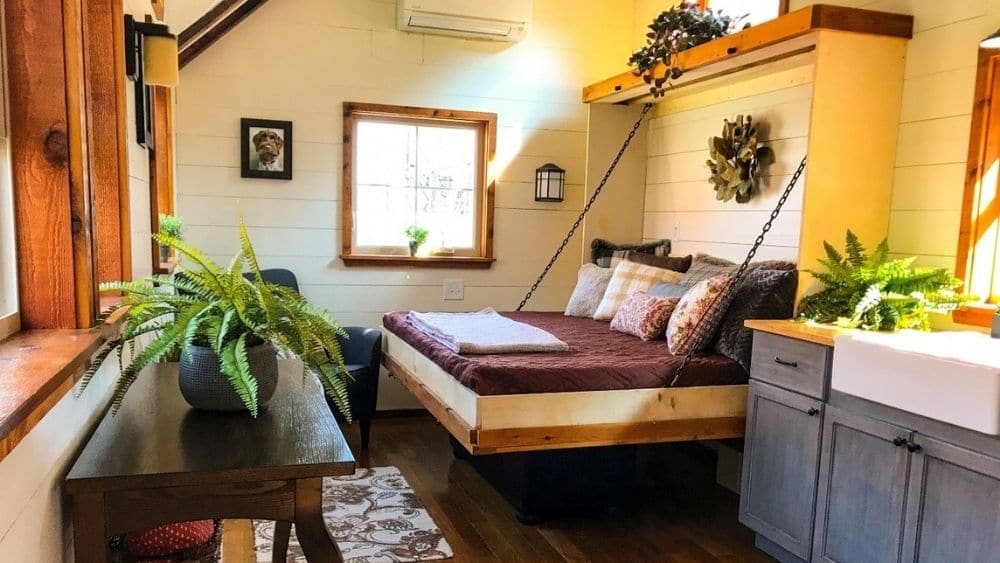
The addition of a Murphy bed is ideal for maximizing space in high-traffic areas during the day. When not in use, the bed can be stored away into the wall and allow more room for movement throughout the home. Murphy beds can also be outfitted for easy storage.
Sliding Doors
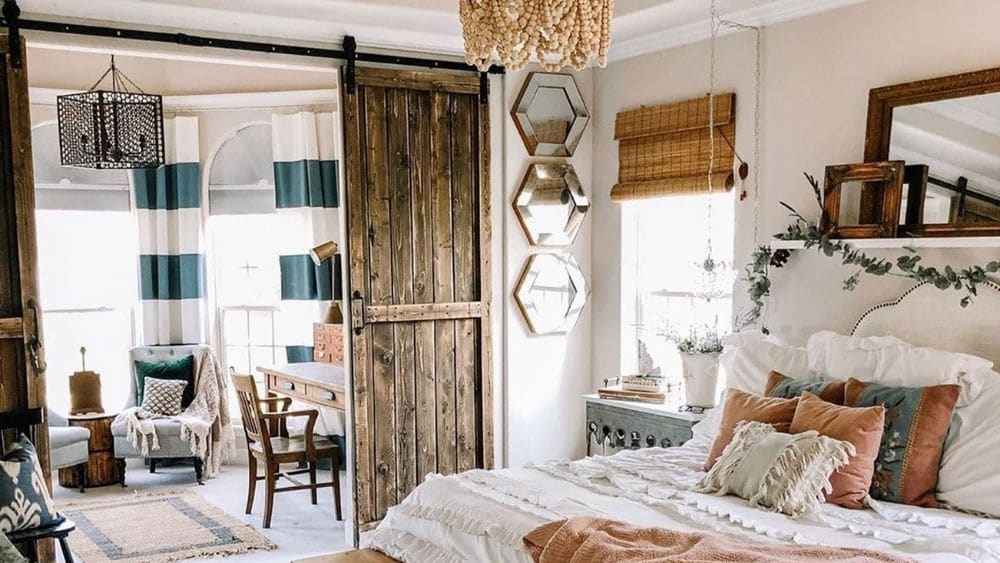
Sliding doors are optimal for individuals who use a wheelchair or walker. By gliding against the wall, barn-style doors are less likely to pose the same challenges as a swinging door — and they take up less space.
Food Garden
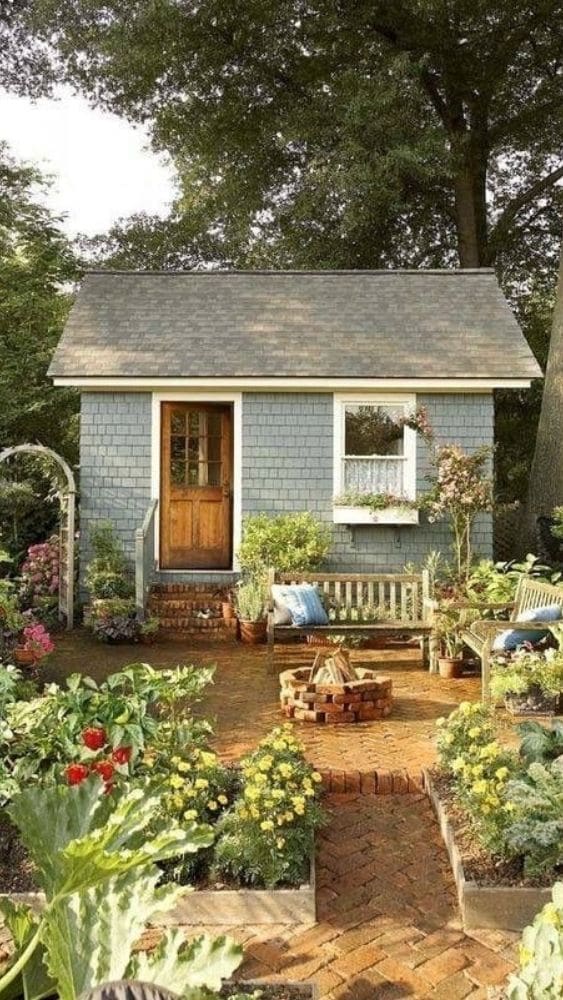
Tiny homes are typically placed in a large open area with plenty of flexible yard space. This can be incredibly beneficial for homeowners with food allergies or sensitivities by providing the opportunity to grow their own food to fit their unique dietary needs.
Adaptable Sunroom
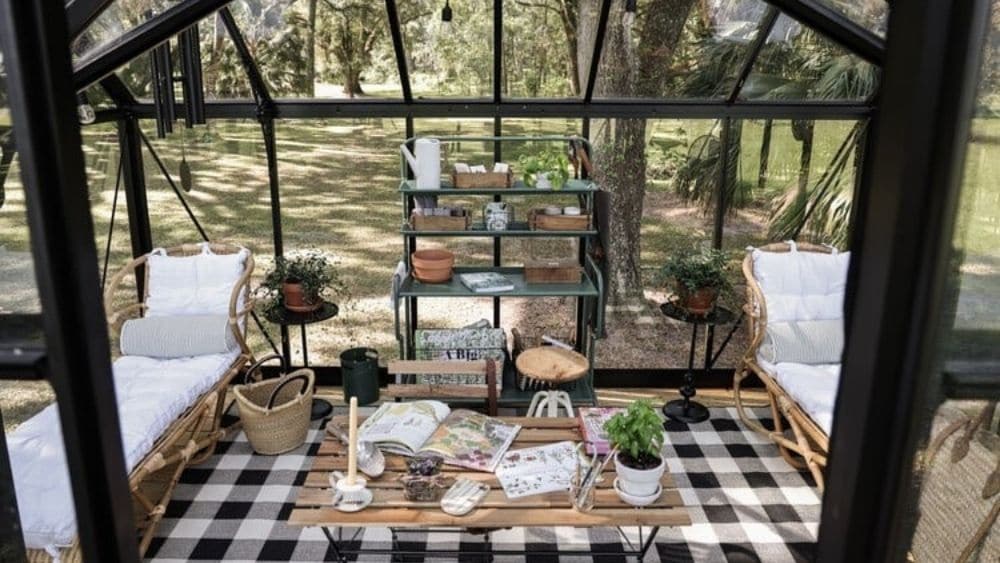
A sunroom provides access to ample natural light, which boosts mental health and promotes a strong sense of well-being. A sunroom is the perfect spot for a quiet sanctuary or mindfulness retreat from external stressors.
Handrails
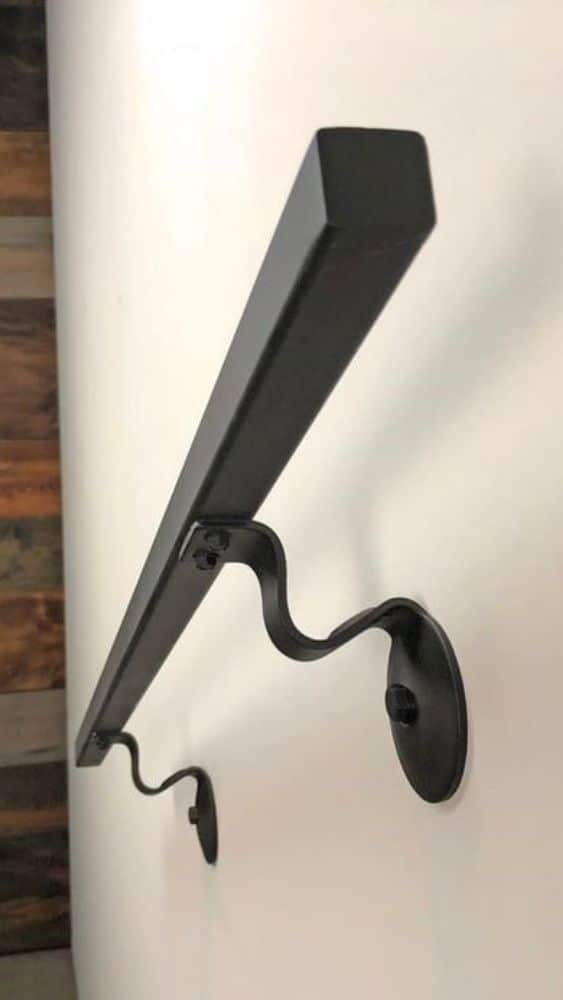
Handrails provide tactile guidance for a range of disabilities and can be used in various capacities throughout the home. Elderly homeowners and those affected by extreme fatigue or issues with overall physical stability may require handrails for safety purposes.
Pathway Lights
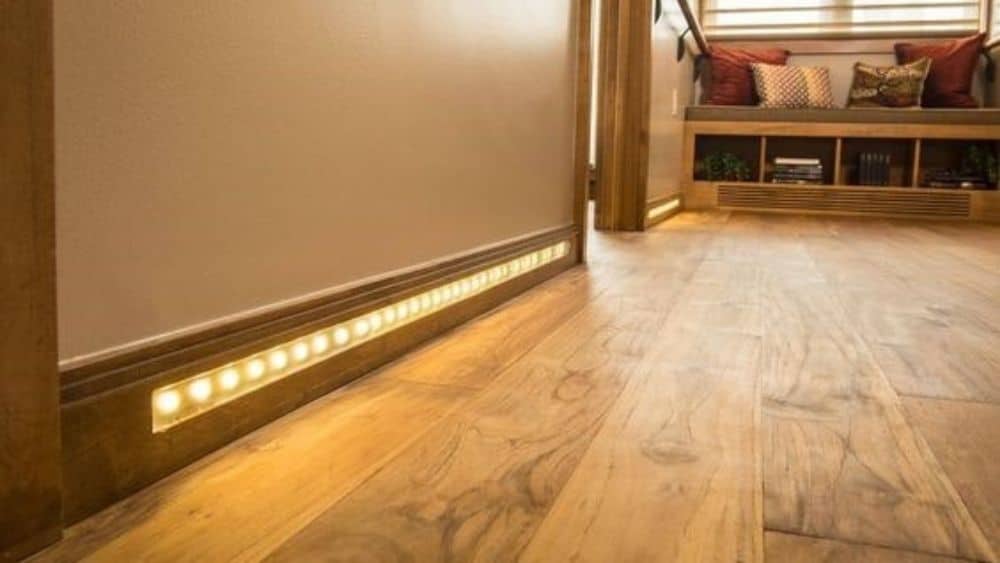
Homeowners who have low vision or certain mobility issues may benefit from well-lit hallway tracks and outlined pathways for ease of movement throughout the home. Additionally, accessible homes can have wide and easily identifiable paths with little room for clutter or other obstructions.
Soft Lighting
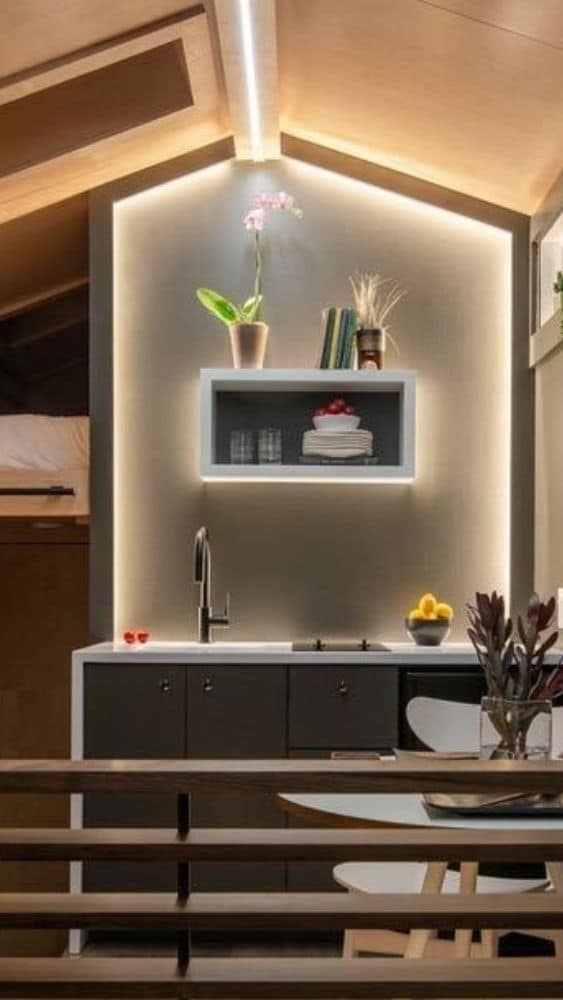
When building an accessible tiny home, dim, soft lighting is typically best, but designers should opt for natural lighting whenever possible. Builders should refrain from the use of fluorescent lighting as much as possible due to its tendency to pulsate, which can have negative effects on individuals with sensory concerns. Similarly, bold colors should be avoided unless the homeowner specifically requests them.
Sound Dampening Walls
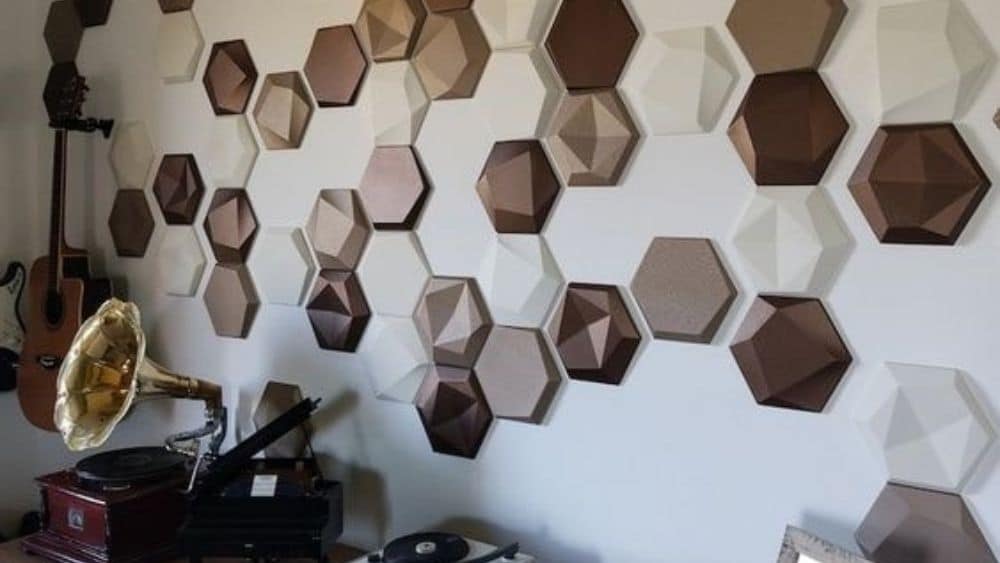
Homeowners who want to reduce noise sensory overload can look into creative ways to lessen the sounds coming into their space. Sound-reducing panels are available in a variety of shapes, such as hexagonal, to create a sophisticated look while blocking unwanted noises from the outside.
Entry Ramp
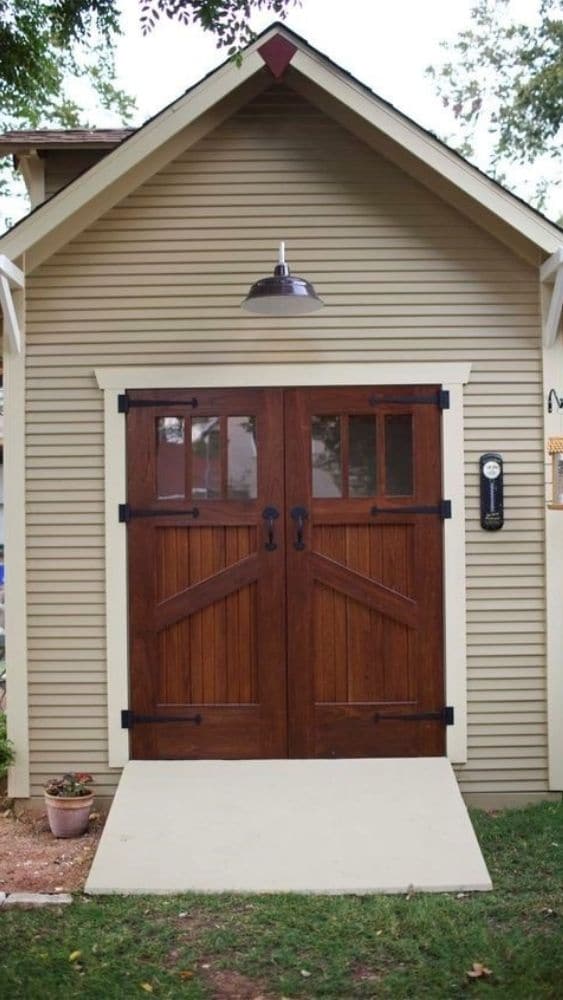
A wide ramp is ideal for at least one point of entry to a tiny home. Alternatively, a gently curving path or level threshold will also do the job quite nicely.
With just a few modifications, any homeowner can customize their tiny home plan to address key accessibility recommendations and adapt the design to fit their needs. It just takes a little time and thoughtful consideration before and during the building process. In the end, it will be worth it to enjoy a personal, private space that is tailored to perfection.

Nicely written and illustrated. But as a 65 yr old legally blind guy, it’s so goddamned sad that this is what we are selling these days. The idea that we can stuff our inconvenient family members in a garden shed and say they’re ok, and news flash, those most in need, those depending upon housing aid can’t live in these uncertified, substandard quarters. You can’t put them in most places unless you’re in someone’s back yard and don’t hook up sewer. It’s not a win. It’s a societal failure.