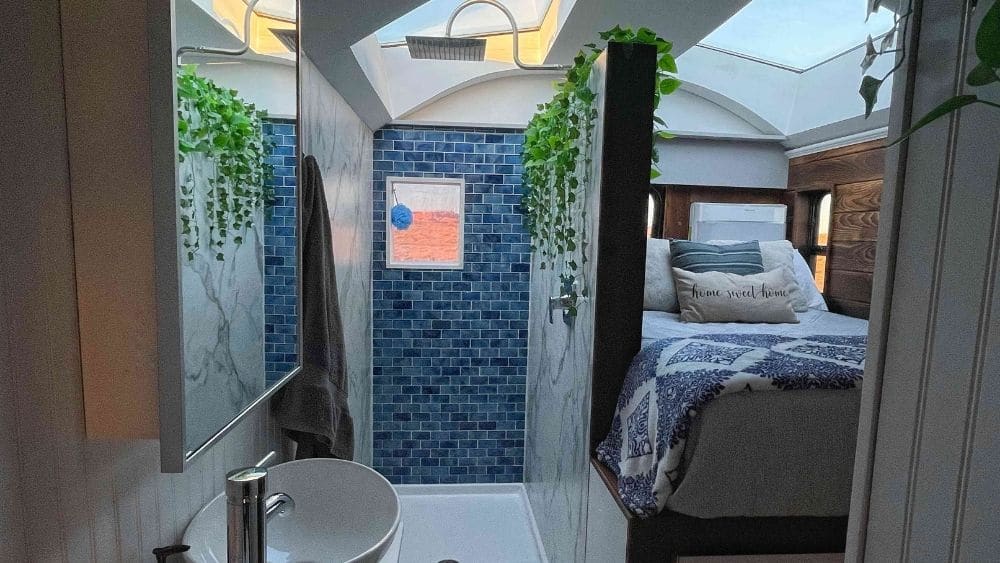
While the bathroom is often the smallest room in the house, it is also used the most. It deserves a design that homeowners will enjoy getting ready in the morning and winding down for the evening. Of course, the largest utility in the bathroom is the shower or tub. In the case of tiny homes, this may present an issue for many homeowners who are trying to maximize their space without sacrificing personal style. Fortunately, there are many creative ways to set up a bathroom that make a small space feel perfectly fit any unique home aesthetic.
Repurposed Wine Barrel
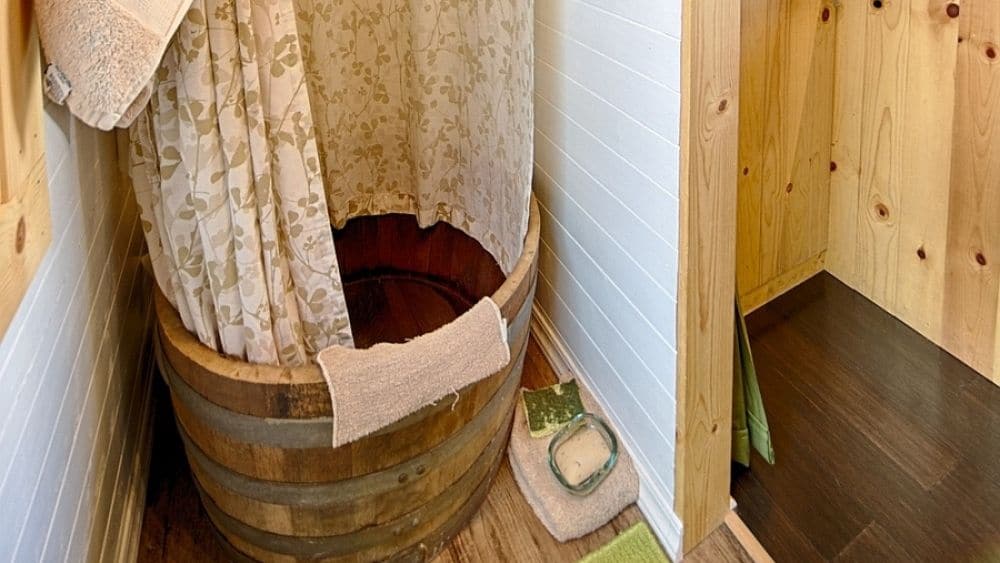
The repurposed wine barrel idea is a practical and stylish choice and would be an adorable addition to any country-chic tiny home. They are inexpensive to make and offer a unique design for any bathroom. Homeowners may easily add a circular overhang and wrap-around curtain to accent the home’s interior color palette.
Circular Dome Shower
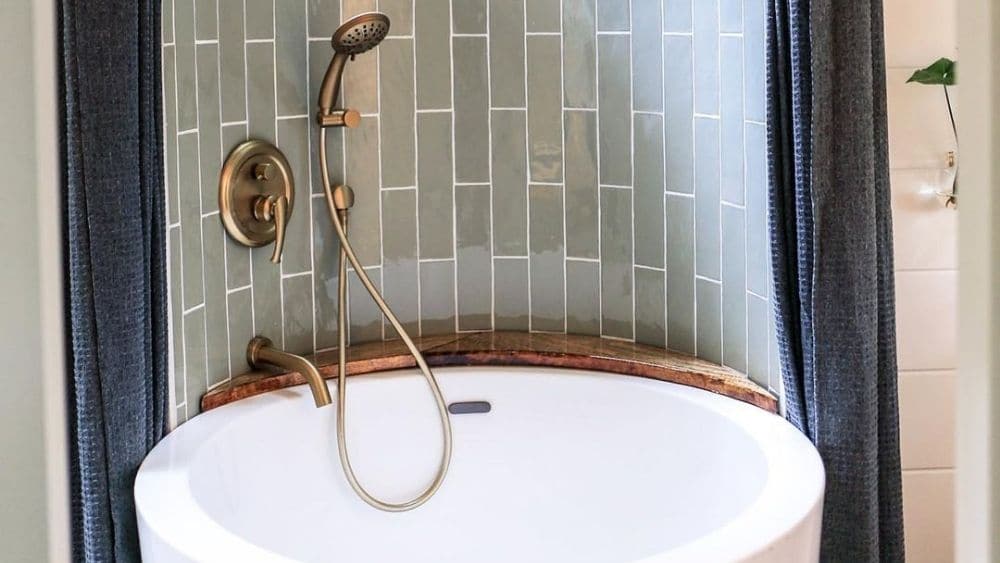
A bath should offer peaceful comfort and absolute serenity for homeowners to achieve maximum relaxation. A circular dome rain shower with a mini tub is perfect for enjoying a hot shower while basking in the natural light from above. Outside the large window, the trees overhead offer a nice touch for this unique fixture.
Claw Foot Round Tub
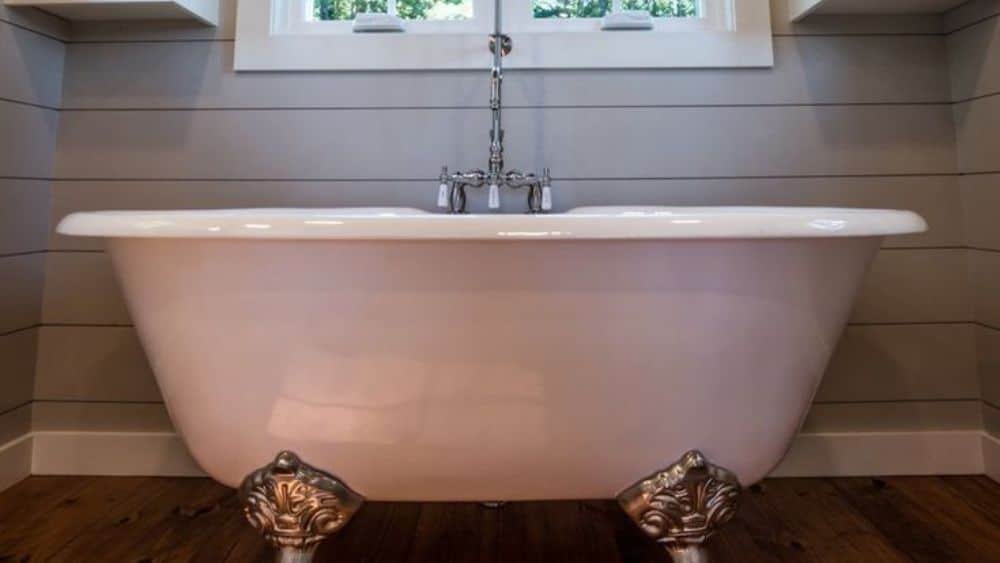
For an elegant and timeless aesthetic, a claw foot tub is perfect for any small space. It takes up minimal square footage and may be used as a bathtub or easily modified to become a shower with a hanging curtain.
Corner Shower
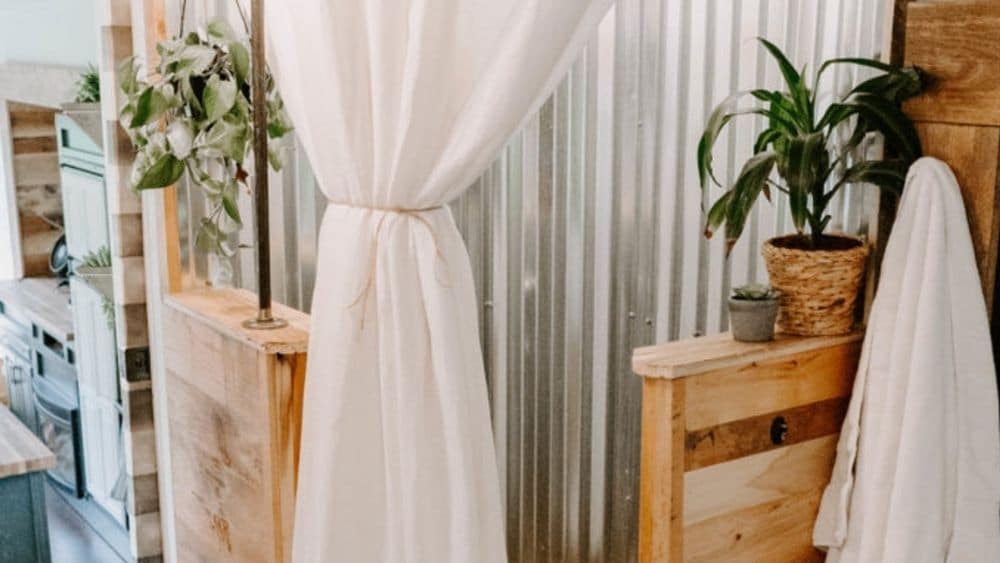
To get the most out of their small bathroom space, some homeowners find that a corner offers an excellent opportunity for a walk-in shower. The exterior wooden sides can support shelves for hygiene necessities or handrails for balance.
Unenclosed Shower with Tub
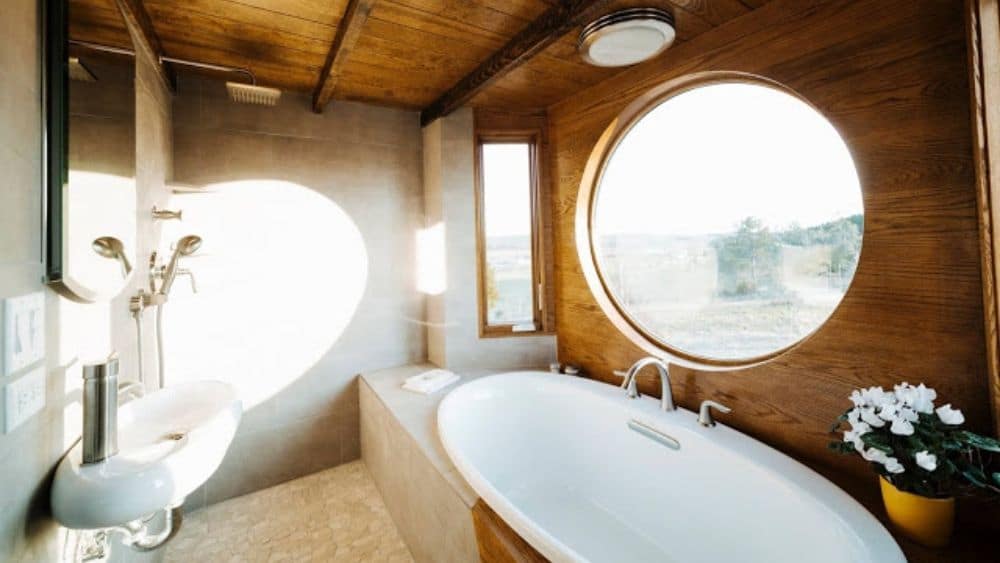
For homeowners wanting the best of both worlds, consider pairing a large tub with an unenclosed shower. In this luxurious suite, the rain shower is located to the back left, beyond the sink. Omitting extra walls and structures is a great way to capitalize on small spaces, including the bathroom.
Textured Tiles
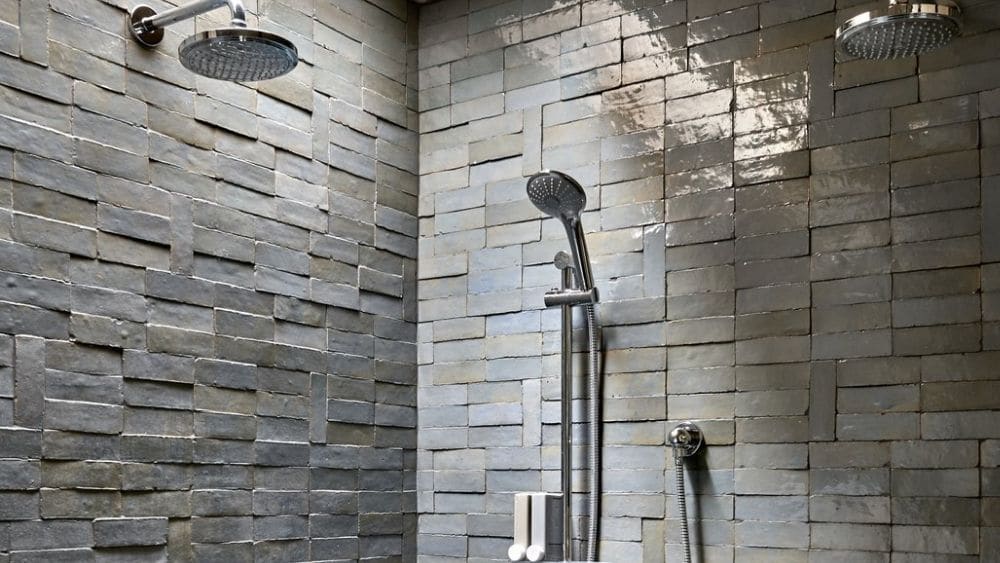
Tiny home enthusiasts may be interested in adding a pop of color or texture in their corner shower to enhance the personal style of the home’s interior. These gorgeous, jet-black tiles add a lovely textured feel to the room and offer another level of depth through bold color.
Rectangular Shape
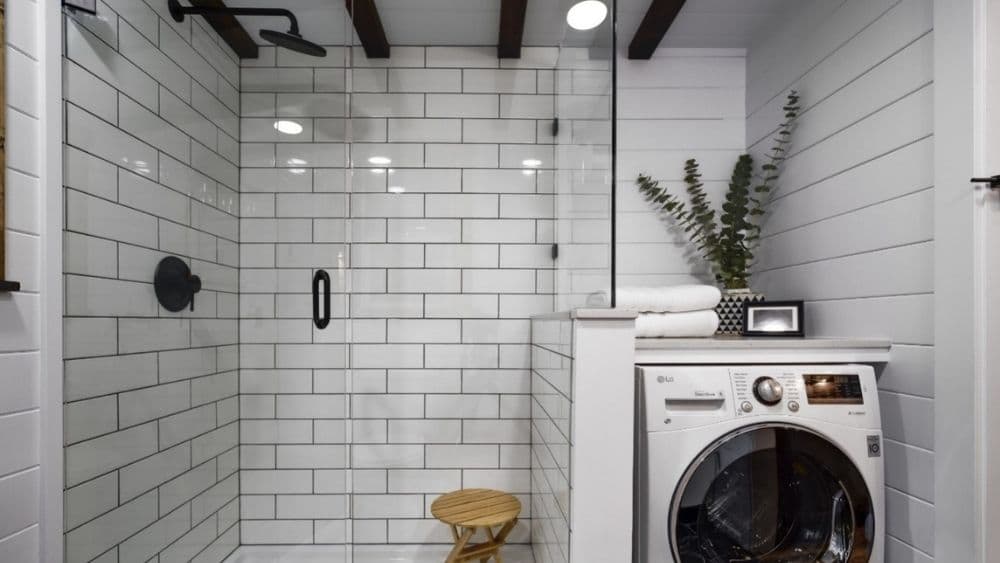
Many homeowners choose to simply close off a full side of the bathroom using either glass or another material for a customized walk-in shower. This minimalist bathroom includes a rectangular glass shower for a portion of the wall. The leftover square footage serves as an excellent place to squeeze in a washing machine in lieu of a full laundry room.
Relax and Rejuvenate in A Tiny Home Bathroom
At first, it may seem to be a challenge to squeeze the perfect shower or tub into a tiny home bathroom. But with just a few modifications, some creativity, and a bit of shopping, it will become a fun task to set up the perfect tiny bathroom that fits any personal style.
