Families interested in downsizing may want to consider the benefits of a tiny home lifestyle. For one, tiny homes drastically reduce the homeowner’s carbon footprint, slash utility bills, and keep clutter to a minimum. The only potential downside to these gems is that they are, well… tiny. A multigenerational family may have a hard time squeezing into the living space without feeling slightly overcrowded.
Luckily, tiny homes are also budget-friendly and leave a lot of room for creative possibilities. One solution for families who want to go tiny but need just a little more space is to connect two or more tiny homes. It will double the size and allow everyone ample private space to relax and get comfortable.
Adding a second tiny house is perfect for a guest suite, extended family, or grandparents to occupy. They can be modeled to fit the aesthetic of the main house or offer a bold accent to the color scheme. From sunrooms to skyways, the possibilities are endless for tiny home expansion.
1. Adjacently Attached
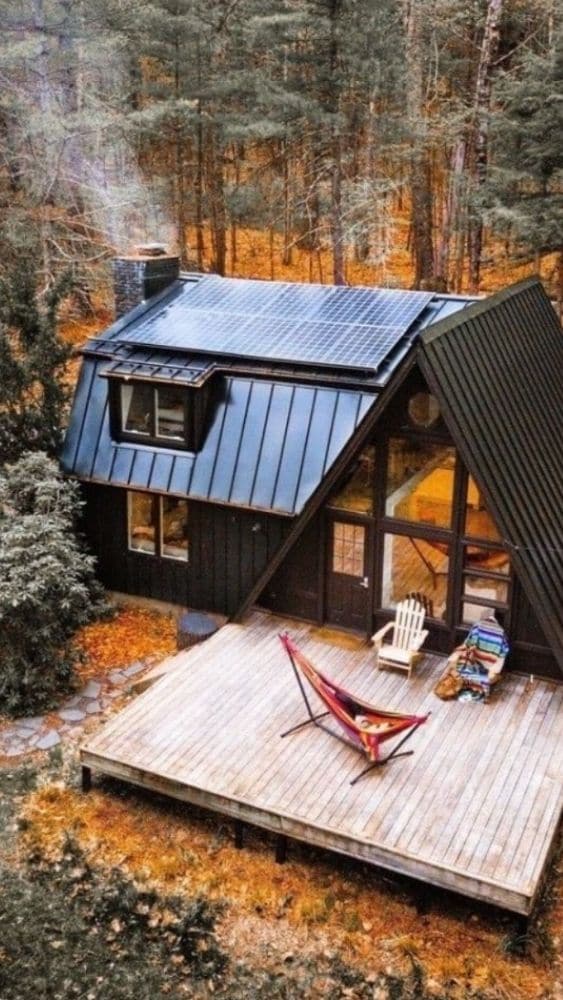
The simplest way to connect tiny homes is to attach a full side. There is no go-between area, like a breezeway or shared living room; instead, it offers a seamless transition from one home into the other. There’s less opportunity for heat loss, and residents never have to venture outside to enter the adjacent home.
2. Stacked Homes
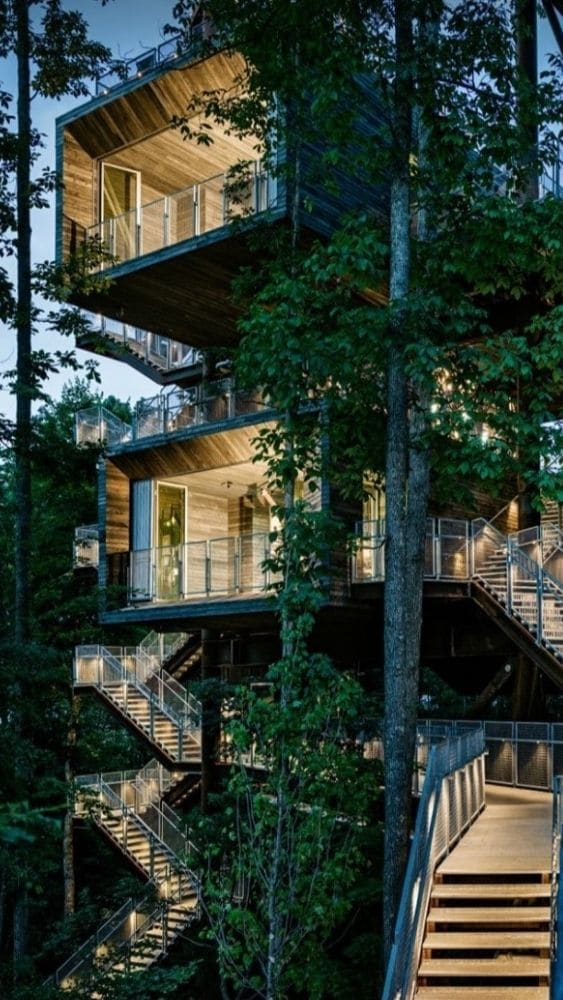
Stacked homes offer an interesting concept. They can be styled differently by floor, have interior or exterior stairs, and may reserve the highest level for a rooftop entertainment space. Container homes are an excellent option to stack, and they also make fascinating modern-day treehouses and beautiful minimalist homes.
3. Shared Porch
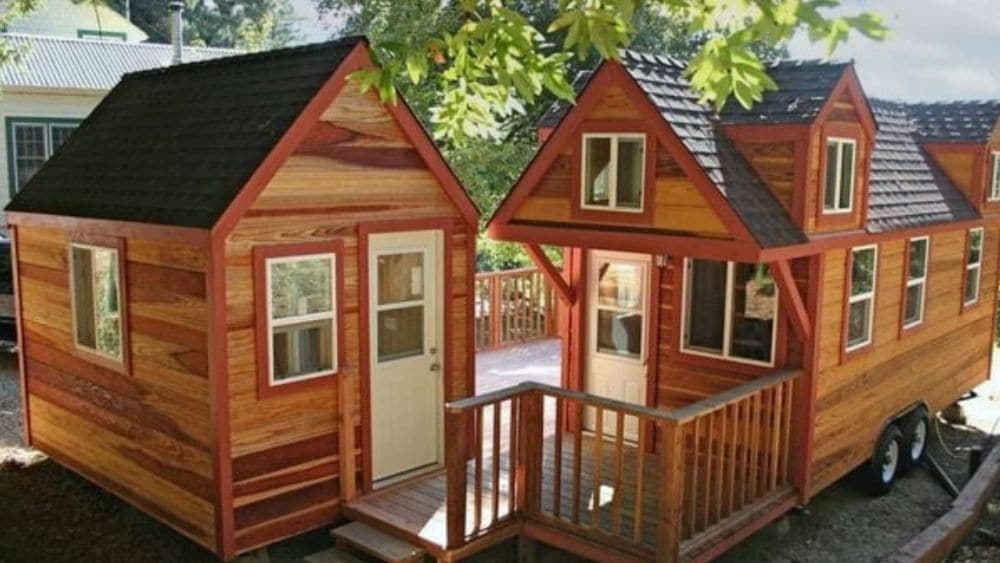
Homeowners might enjoy a light stroll in the morning outside the front door of their tiny house. Meet and greet the neighbors on a custom-crafted shared porch, head out for a morning jog to the local coffee shop, and start the day with a friend.
4. Sunroom
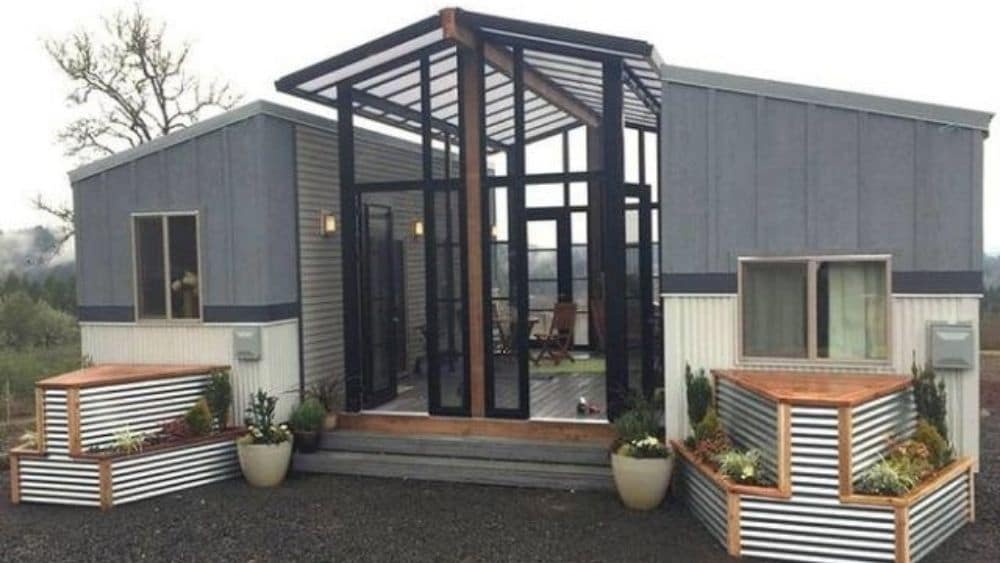
Combining two tiny homes with a bright and sunny space is possibly the most popular concept for combining tiny homes. Natural light floods the interior space to create a warm, comforting feel in the spacious foyer.
5. Skyway
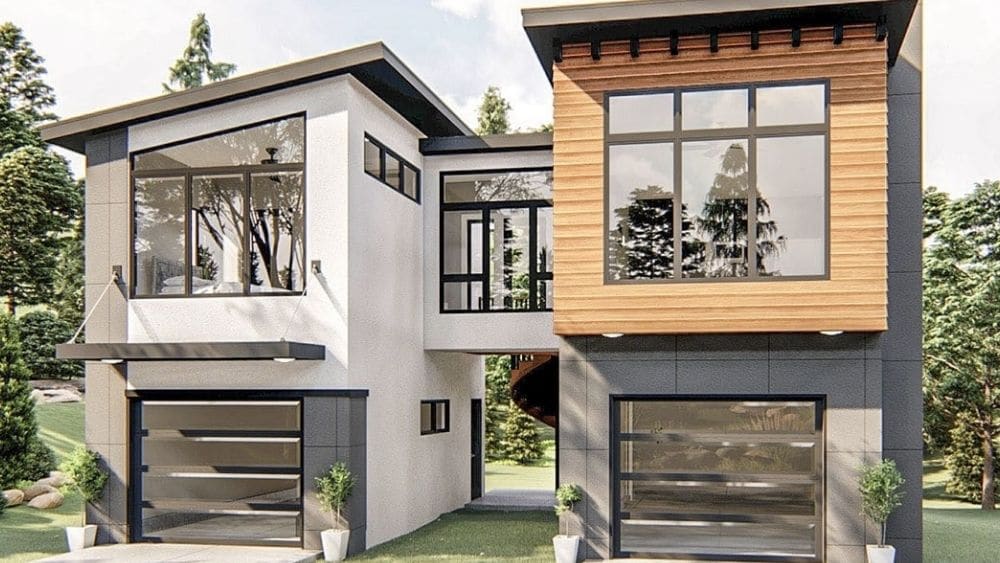
Homeowners who like a modern style with an industrial flair will find the skyway and spiral staircase concept truly divine. Families can retreat to either side of the expanded house without walking outdoors while still feeling high in the sky.

Join The More Life, Less House Movement
Every month, we send you inspirational stories from people like you along with the tips and tricks you need to live a fuller, more meaningful life!
6. Joint Deck
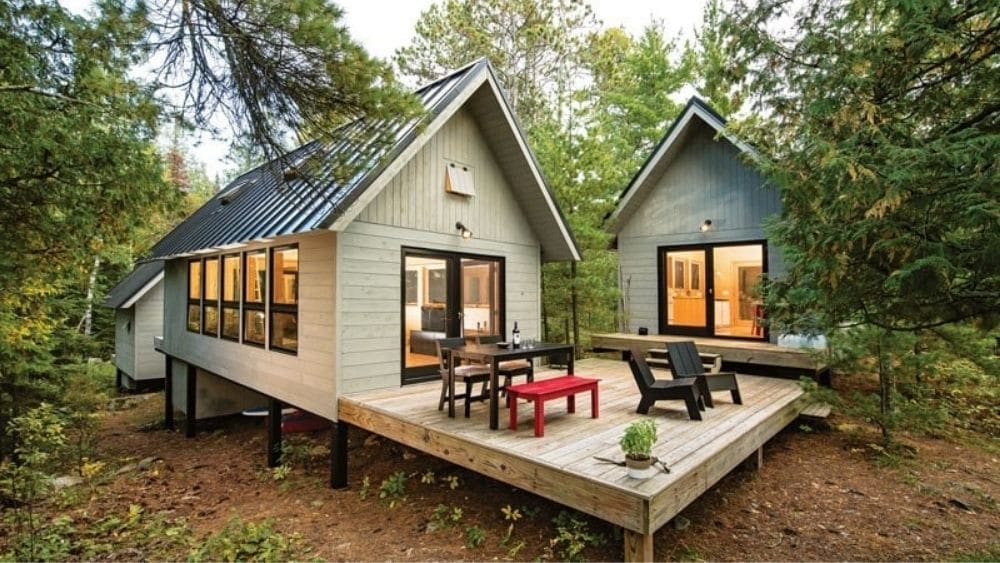
An outdoorsy camp house becomes more delightful with an expanded shared deck. The elevated surface is perfect for backyard barbeques, family dinners, and letting the kids run around in the fresh air and sunshine.
7. Entertainment Area
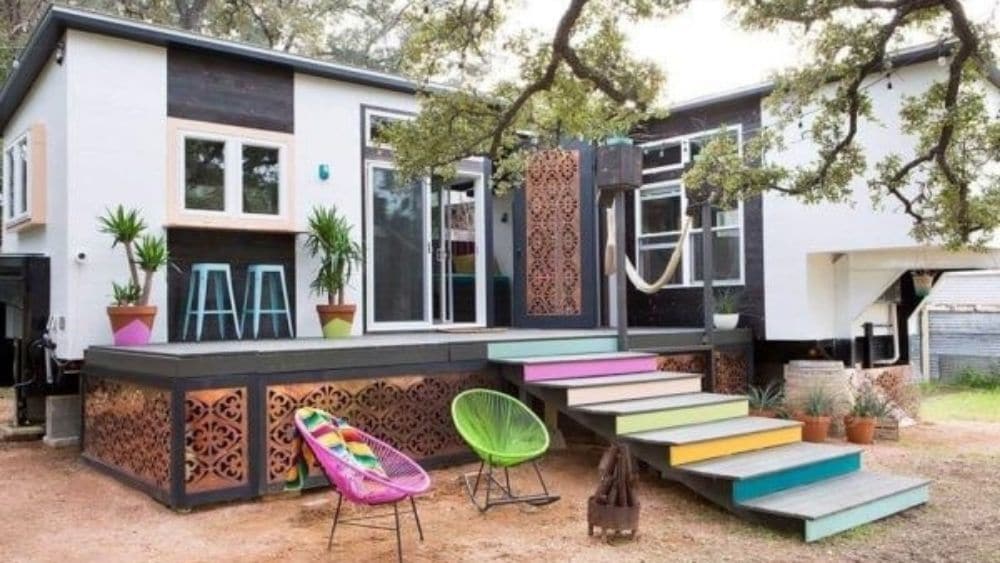
A cool, funky space for socializing with friends and neighbors is ideal for the extroverted homeowner. Enjoy making drinks at the custom outdoor bar, hosting a live musician or two, and gathering with friends and family for fun entertainment all summer long.
8. Open Breezeway
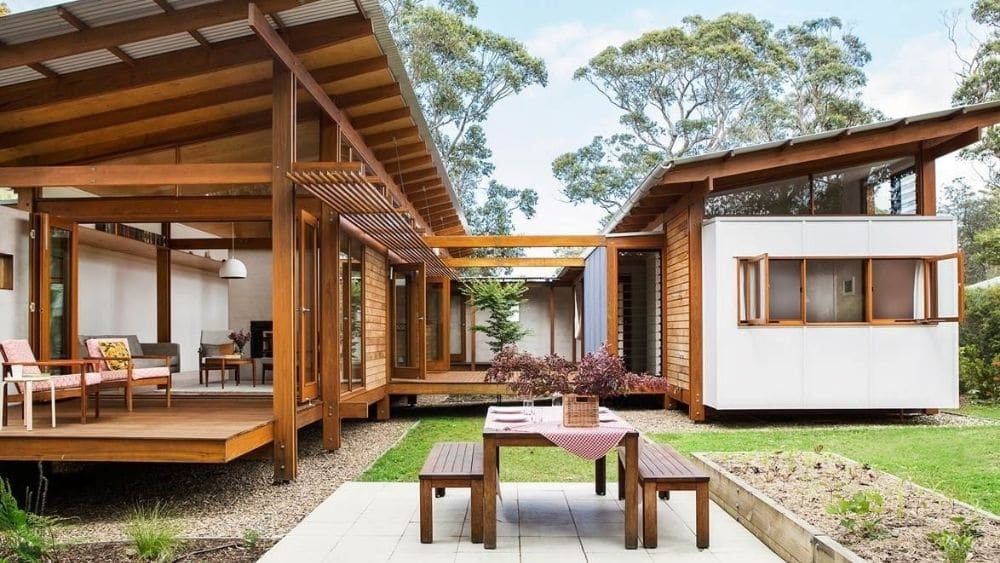
An open breezeway allows plenty of air to flow through the structure without feeling overcrowded. Plants, decorative patio furniture, and colorful art pieces are perfect accents for a covered or uncovered patio and breezeway.
9. Shared Backyard
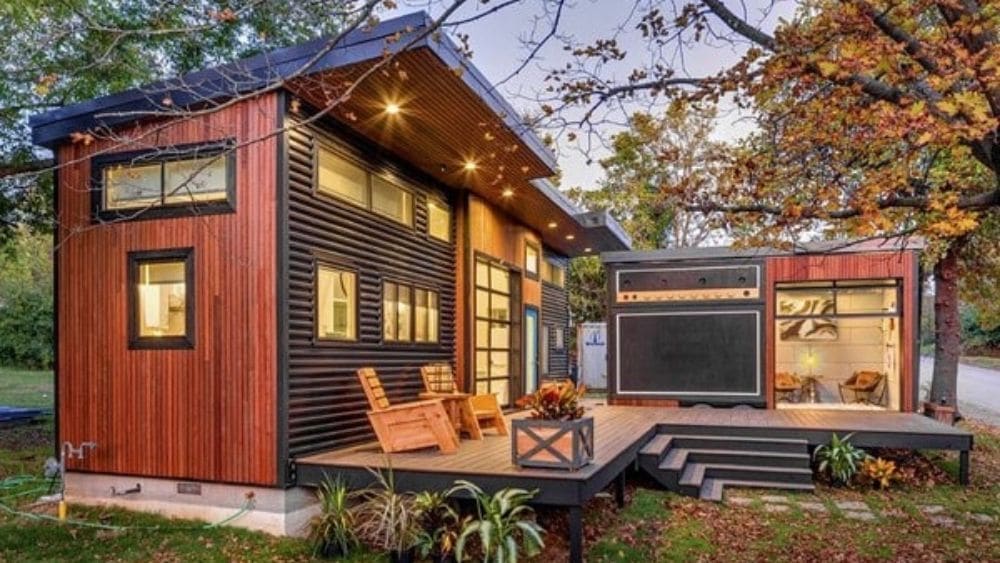
Shared yard space is perfect for families who love to explore the outdoors together while having the privacy of two completely separate homes. Sophisticated steps lead into a lovely open space where children can play and connect with nature, while adults relax and gather for a campfire or picnic.
10. Communal Garden
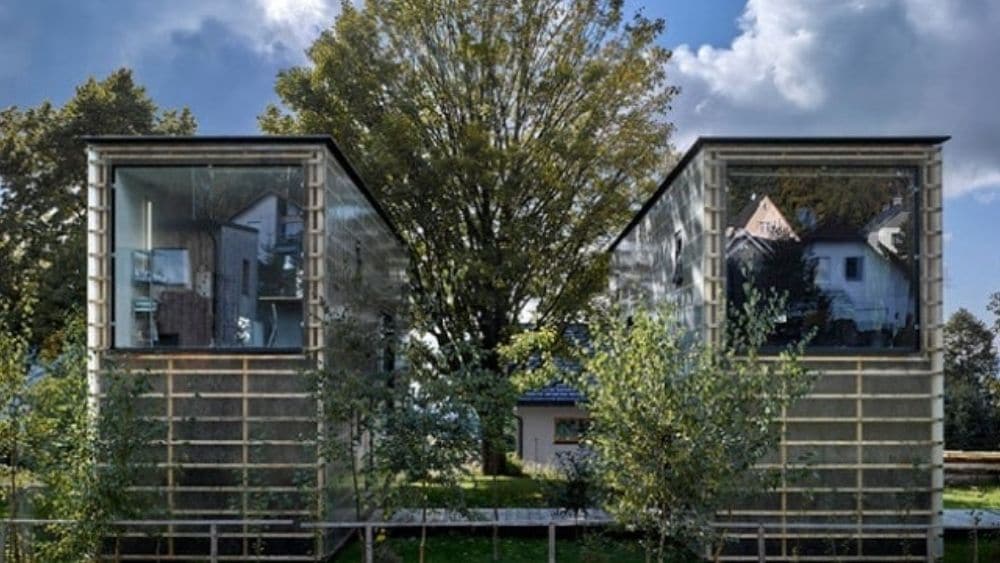
Homeowners with a green thumb will adore the idea of an interior garden to connect the two homes. Seasonal plants or hearty trees make a beautiful and serene sanctuary for everyone to feel at ease. Plus, you can make memories over meals made from the garden.
11. Shared Entry or Living Space
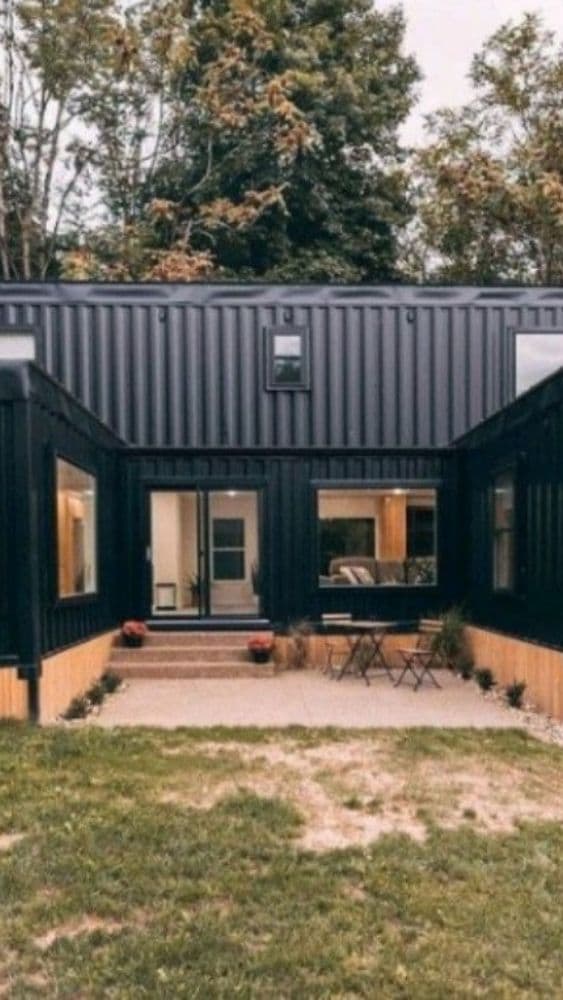
To create bonus space, homeowners might build a complete room between two tiny homes. This space can be transformed into a lovely foyer, living room, or shared kitchen, maximizing the interior layout space.
Two Homes for One
With just a few renovations, you can build a fun connection between two tiny homes. Whether it’s a temporary guest house or a home for grandparents to retire, a second tiny house is a great way to expand a home and bring in more joy.
