Tiny home kitchens are absolutely adorable to style and fabulously in fashion. Homeowners jumping into the tiny home trend will be excited to discover there are many options for designing their cooking and dining areas. Many of these concepts are readily accessible and completely customizable.
Finding a homestyle that fits the homeowner’s personality and lifestyle can be quite the journey, but it can end with a perfect kitchen that invites and inspires the finest cuisines. For a head start on the path to building a dream tiny home kitchen, here are a few ideas to mix and match to the heart’s desire.
Bold Cabinet Colors
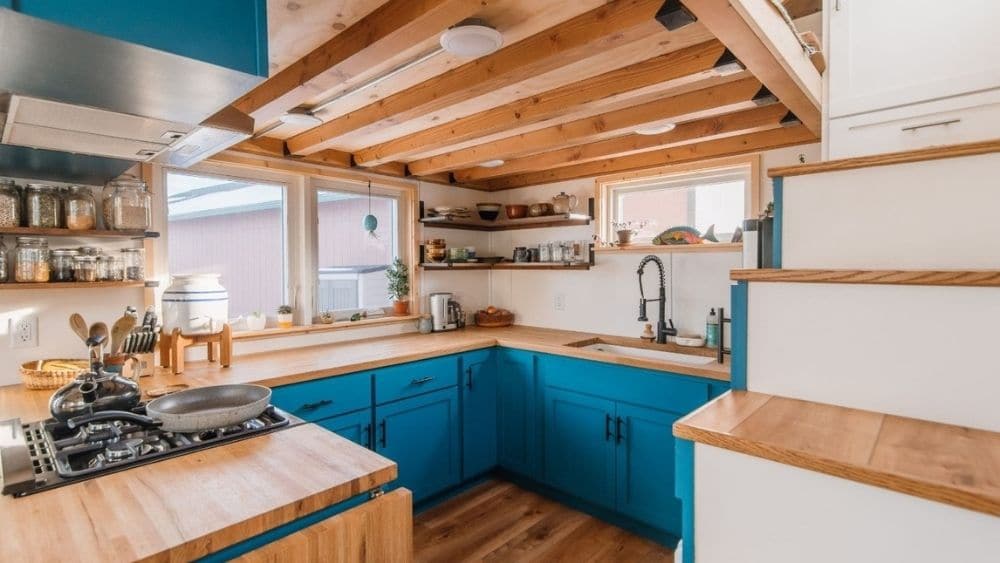
Small spaces can highlight gorgeous style. These bold blue cabinets add intrigue to the beautiful contemporary vibe of this creatively fashioned tiny home. Smooth countertops wrap around the designated kitchen area in a U-shape to balance the space, providing plenty of room for cooking and dining on the accompanying barstools.
Long Counters
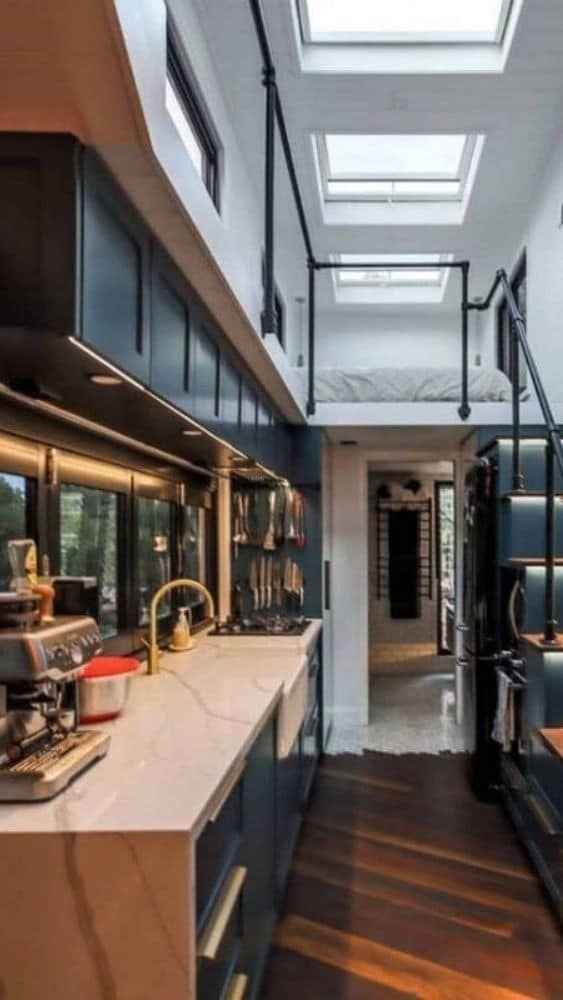
Homeowners who do not have the space to set up their kitchen in a corner of their tiny home might convert a long wall into counter space. Dining and living areas can occupy either end, while the middle stretch is designed for a sleek, modern kitchen with countertops and storage both above and below.
L-Shape with Convertible Breakfast Bar
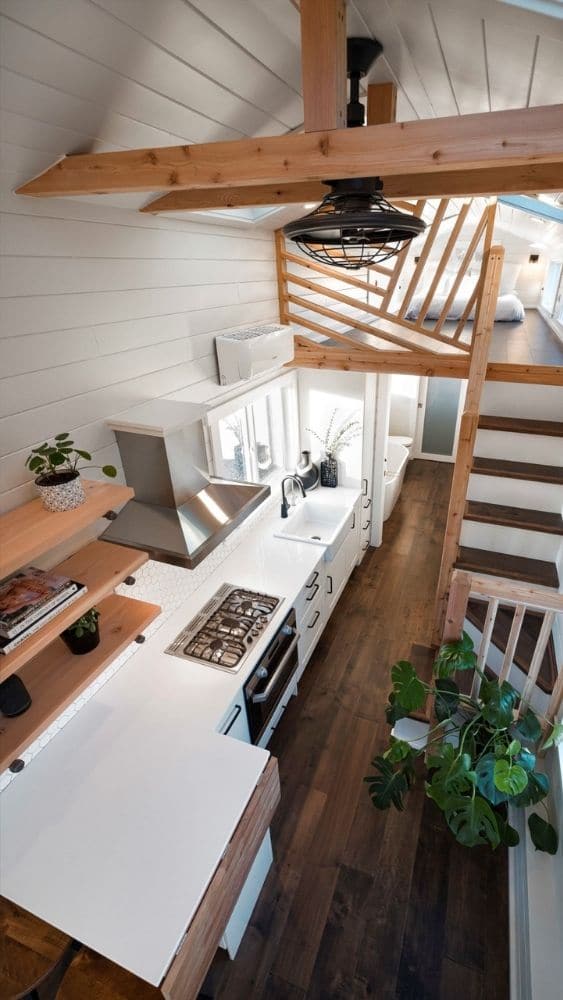
The L-shaped design is lovely in modern and eco-trendy tiny homes. To maximize walk-through space, homeowners can add a fold-out breakfast bar and set up barstools for mealtimes. Outside of dining purposes, barstools can make up part of the room décor.
Combined Kitchen and Washroom
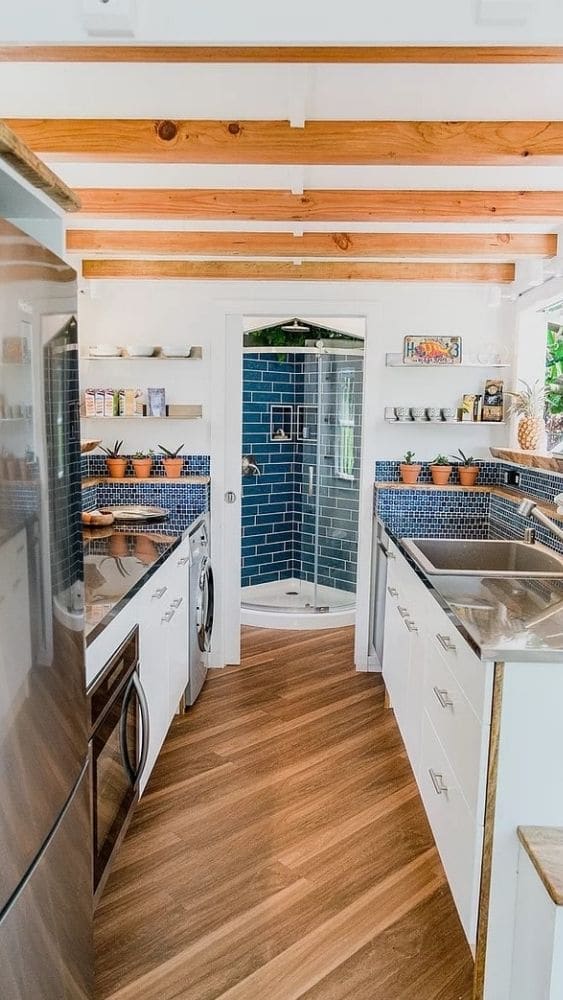
Homeowners who really want to maximize their living space may combine their necessities into a creative kitchen and washroom design. A recessed shower and bathroom area with stunning backsplash match the tile backsplash throughout the kitchen to mesh the two concepts. Add a compact washing machine for easy clothing toss-in before getting into the hot shower. When you exit the shower, a hot cup of fresh coffee is only steps away.
Corner Bench
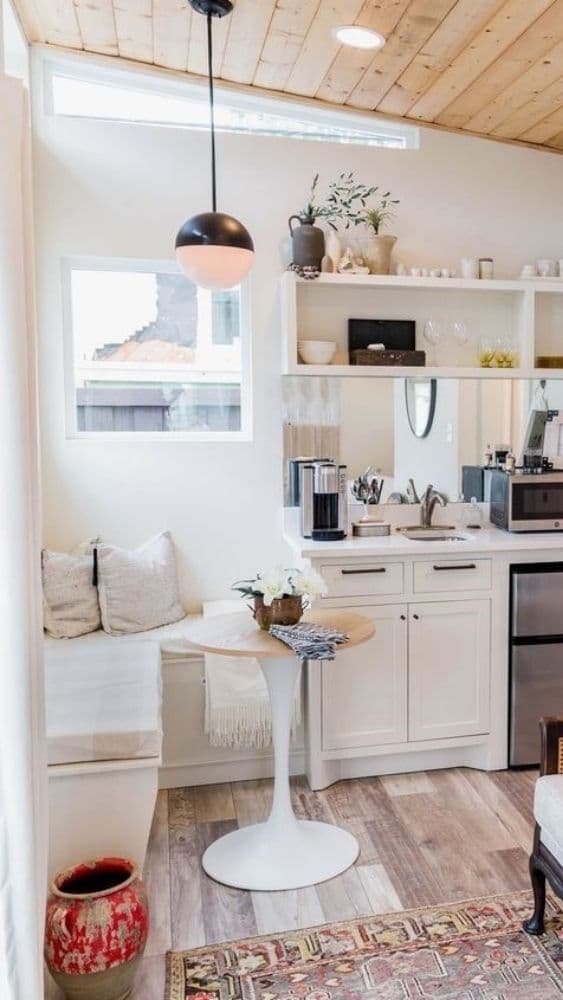
Homeowners can dress up a lonely corner to make a nice bench for dining. The addition of a small modern table to this tucked-away nook is perfect for enjoying breakfast or a cup of tea by the window. A pendant light may also enhance the ambiance of this cozy spot.
Skylights
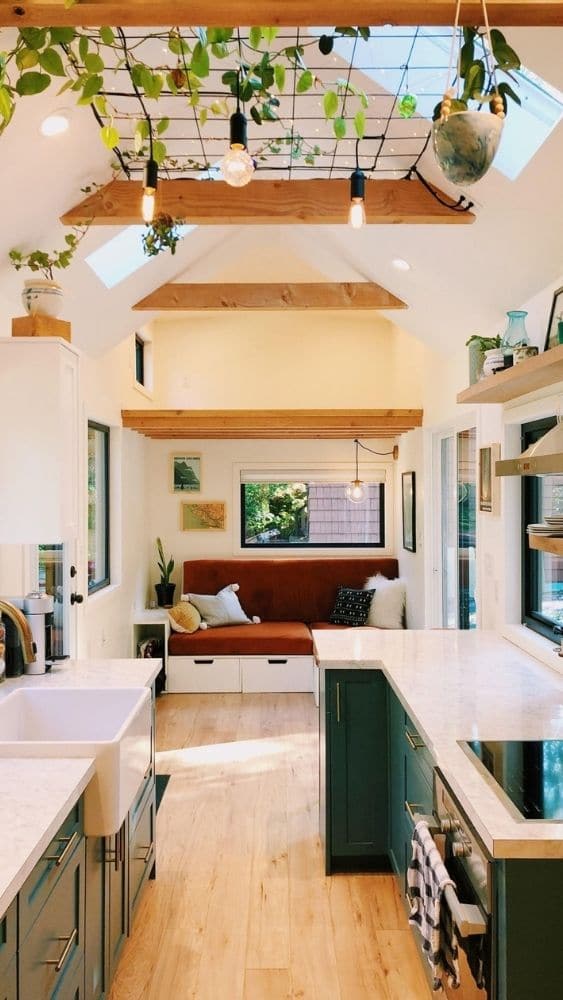
Sky Lights
The sky is the limit when it comes to creative styling with a tiny home. A small ceiling grid is great for hanging up pots and pans or stringing up fairy lights and greenery. Add an overhead skylight to view the stars at night while enjoying a fabulous homecooked meal.
Open Concept
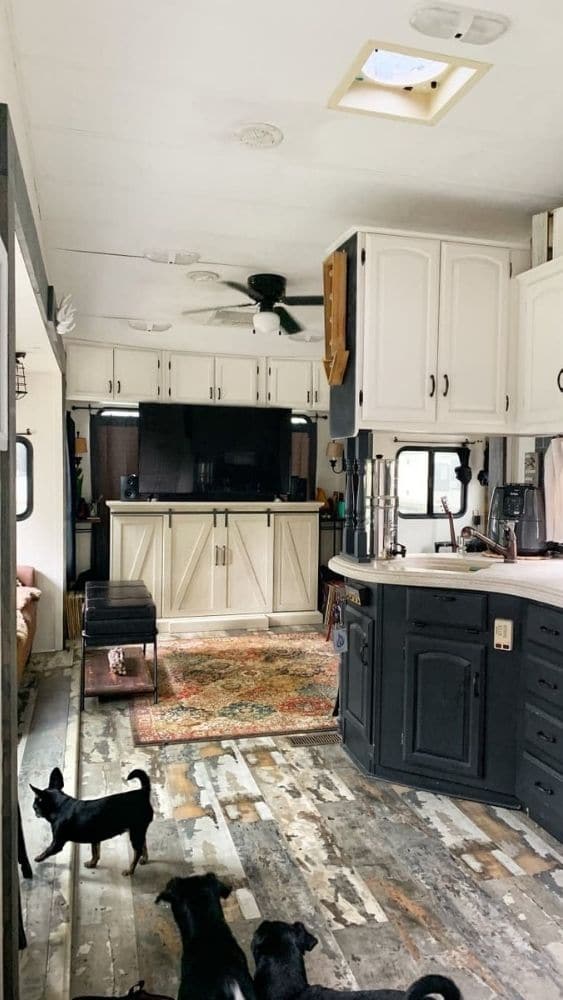
Homeowners can choose to create space in their setup with an open concept floor plan. Kitchens that seamlessly blend into the living area and bedroom offer a unique flow and simple pathway through the home. They also make more room for any furry family members to run around and play.
Cook in Fabulous Style
Designing a dream tiny home kitchen can be a lot of work, but it is a labor of love. Homeowners spend hours in their kitchen every day, whether that’s spent preparing meals for family or fixing up breakfast for two. Homeowners should celebrate life’s happiest moments in a tiny home kitchen that makes every moment unique and special to their own personal style.
